Computer Aided Garden Design
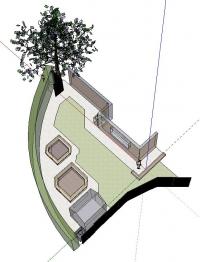 Outline computer generated garden design
Outline computer generated garden designWith the aid of a home computer and a bit of FREE software you could soon be designing your new garden from the comfort of your armchair.
Anyone can design a garden! You probably do it already without realising; buying a new plant for a blank space in your border, or moving a plant from one location to another. Even though you are designing your garden on the fly, at this most basic level it can still be considered garden design.
Pen and Paper
The next level of garden design is not quite so ad hoc. You will probably have to sit down and think a little more, perhaps doodling with a pen and paper as you go in the process of sketching out a rough plan of your garden and how you would like it to be.
While gardens have been designed this way for centuries, it can sometimes be a little difficult to visualise the final result, unless you have a natural flair for this sort of thing. Thanks to modern technology however, this is no longer the case.
Garden Design Software
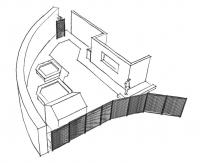 With the advent of home computers and Computer Aided Design (CAD), it wasn't long before a range of garden design programs for home PCs became available, allowing you to design your new garden and instantly visualise the final result.
With the advent of home computers and Computer Aided Design (CAD), it wasn't long before a range of garden design programs for home PCs became available, allowing you to design your new garden and instantly visualise the final result.
There is now a bewildering array of garden design software available to buy for your home computer from as little as £5, but where do you start? Well, the good news is that you don't even need to spend a single penny to get your hands on a powerful piece of FREE garden design software.
Free Garden Design Software
To help you visualise what your garden could look like, there is an amazing piece of free 3D design software called SketchUp. This software is completely free to download and use, with loads of free video tutorials also available from Google to help get you started. You can even load in free, pre-designed features such as trees, plants or garden furniture to enhance your design and make it look more realistic.
Using a piece of software like this enables you to design your garden to scale and see what things look like. You can try different ideas before you make any physical commitments or expensive purchases. Google SketchUp even allows you to model shadows for different times of day and different times of the year so that you can ensure the key parts of your new garden will not be in deep shade or full sun.
Measuring Up
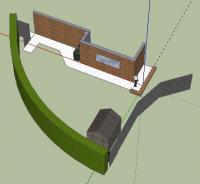 To make the best use of software like this it is preferable to accurately measure the area of your garden that you intend to redesign and enter this into your design software as the blank canvas for your design. The photograph to the right shows a layout that I did for my two new raised vegetable beds on an under utilised patch of land to the side of my house.
To make the best use of software like this it is preferable to accurately measure the area of your garden that you intend to redesign and enter this into your design software as the blank canvas for your design. The photograph to the right shows a layout that I did for my two new raised vegetable beds on an under utilised patch of land to the side of my house.
Here I laid out the essential key elements enclosing the area where I intended to put my new raised beds. These included the conifer hedge and fence boundaries together with the side house wall. I also added my garden shed and the pathway around the house.
Adding Detail
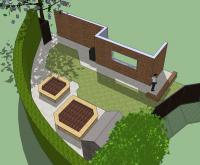 Once you have the basic layout of your garden area then you can start designing and laying out the actual size and shape of your garden from your sketched ideas, tweaking as you go, until you think you are happy with the final result.
Once you have the basic layout of your garden area then you can start designing and laying out the actual size and shape of your garden from your sketched ideas, tweaking as you go, until you think you are happy with the final result.
You can then add a few finishing touches to your design for added realism, such as grass and trees, finally adding shadows to see how the plants in your new beds will do during the different seasons.
The above photograph shows the final design of my two new raised vegetable beds at the side of my house with summer, morning shadows added.
Virtual Meets Reality
So, after all the computer planning and 3D virtual reality, how did the final design compare to the computer design? Well, inevitably as you build things some changes and adaptations have to be made as you come across teething troubles during the build, but I think you will agree looking at the following two photographs, my final design was pretty close to what I had envisioned and planned!
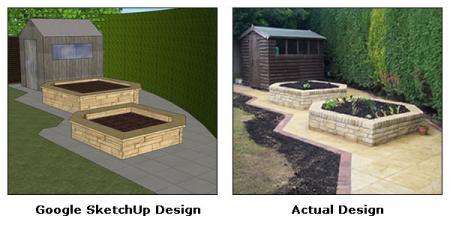
For more information see:
SketchUp
Filed under Garden Design.

